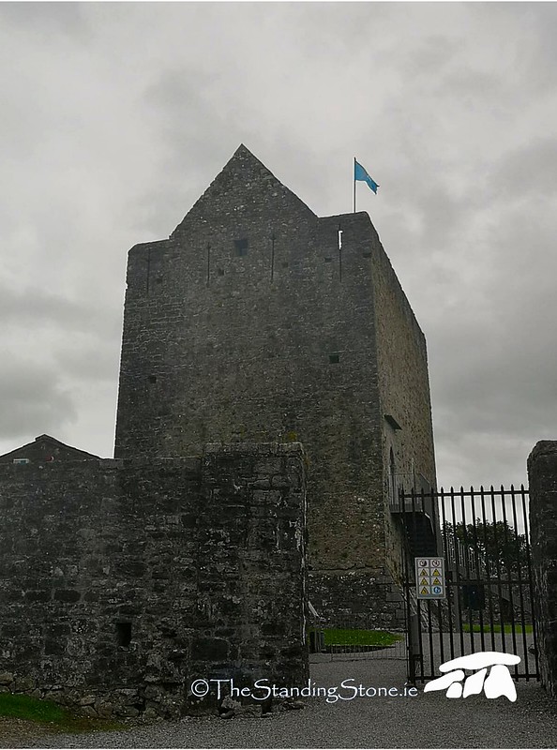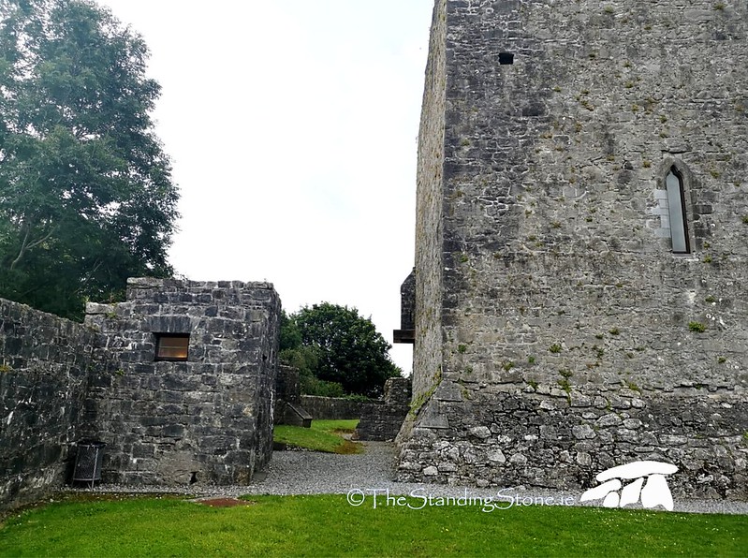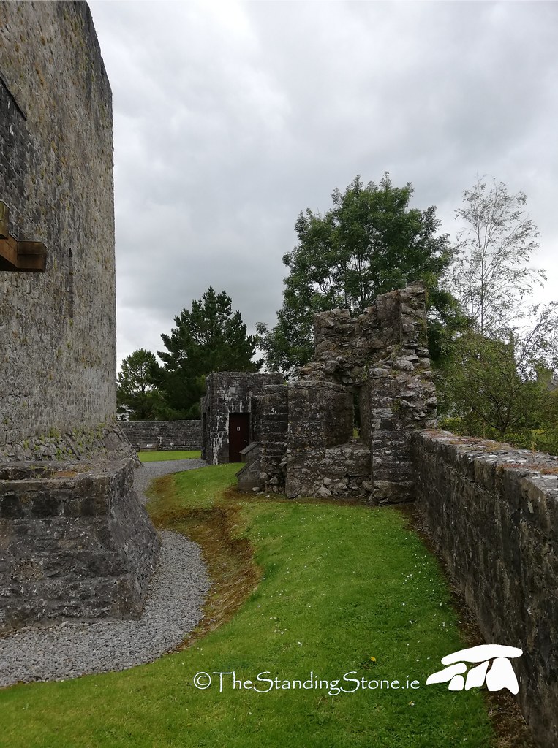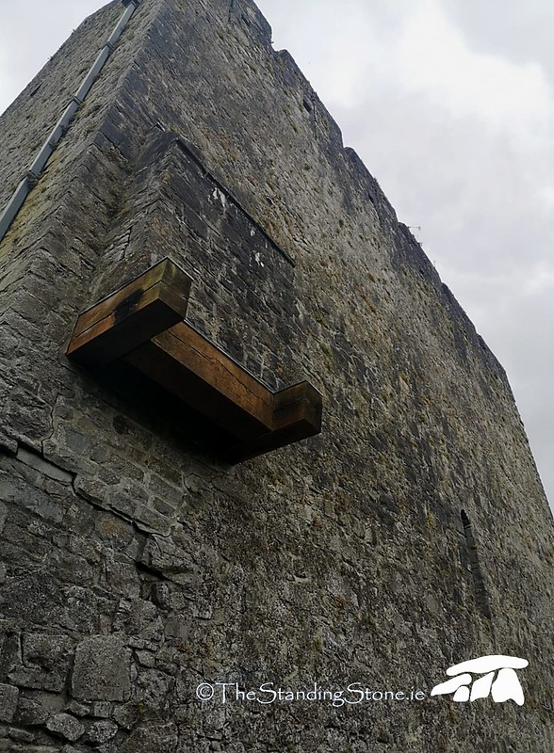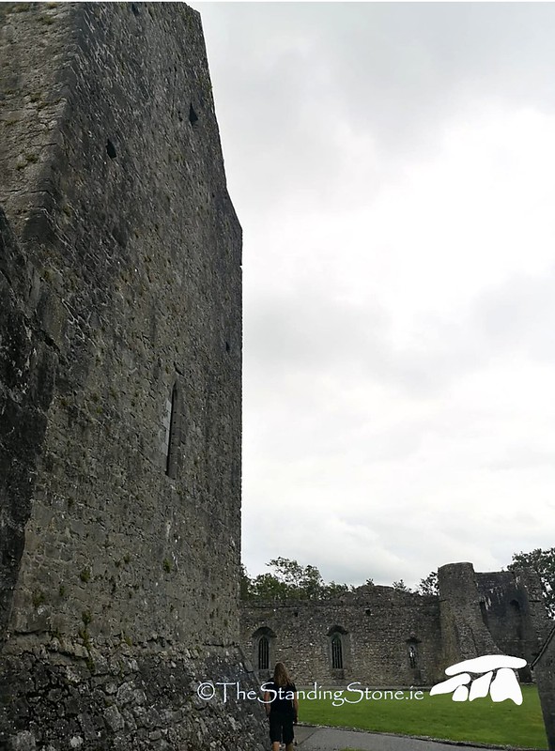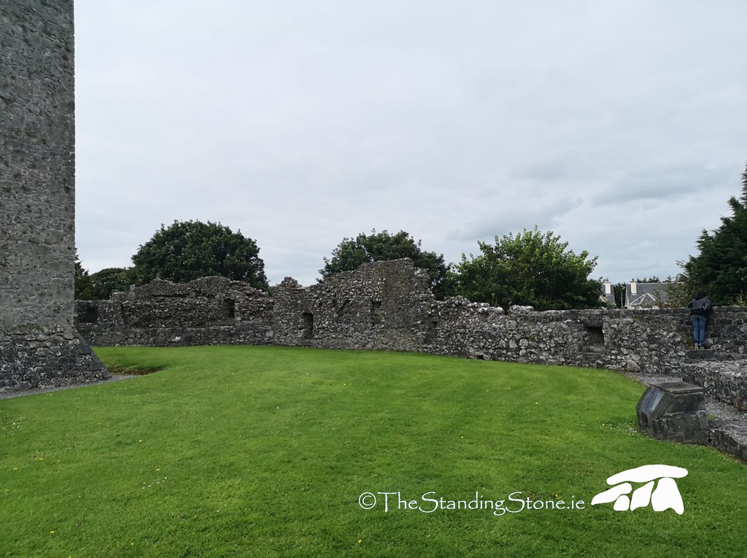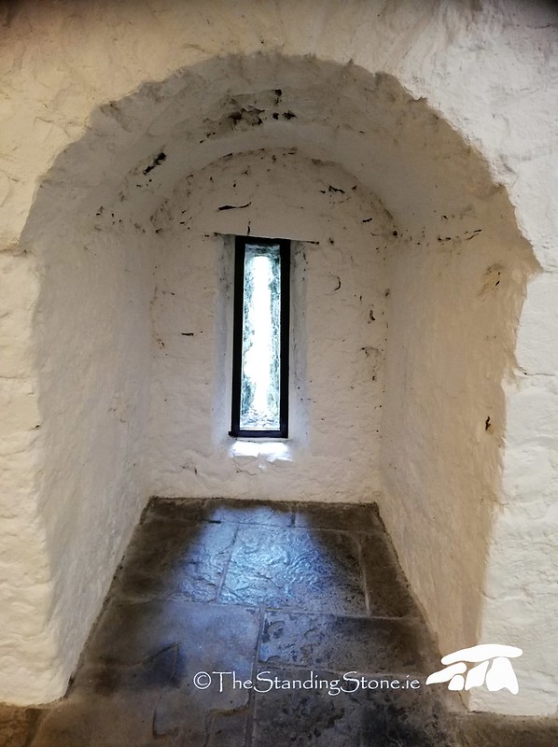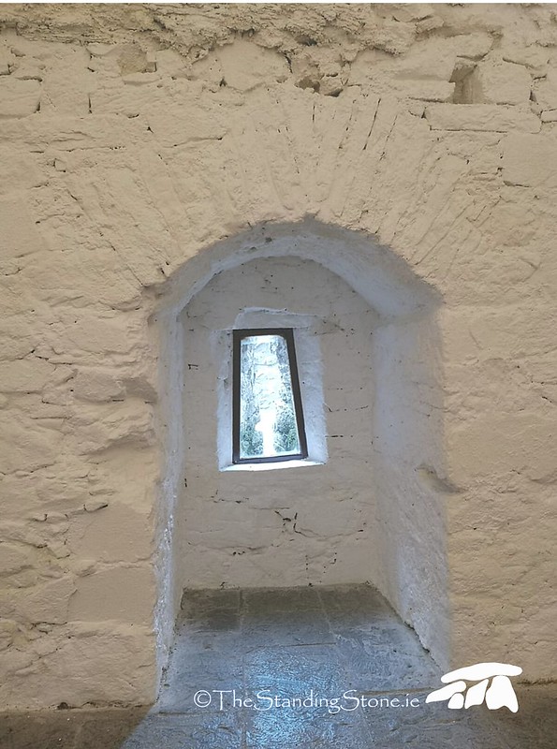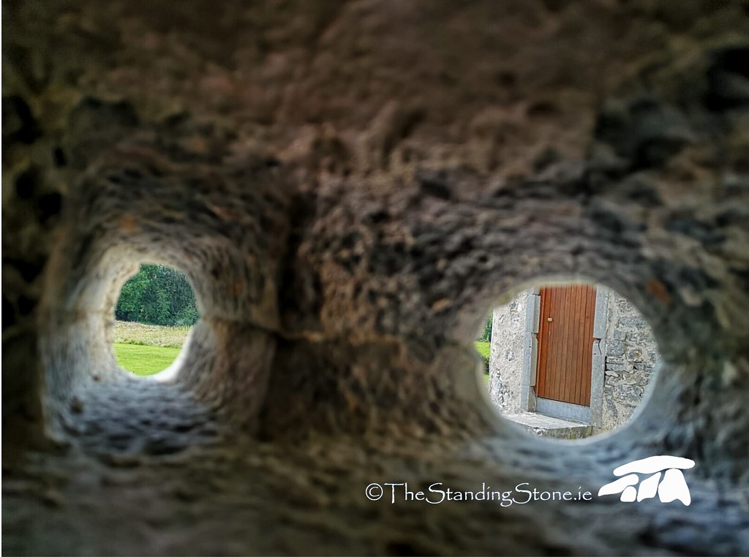Location – On Court Lane near the centre of Athenry. There is limited parking on site.
GPS/OS: M 50428 27986
Longitude: -8.7443528
Latitude: 53.300069
Description and History – The town of Athenry is a wonderful place, and there’s so much more there than just the castle, and I hope to go back and cover all the other amazing parts of this historic town. The castle itself is a designated National Monument under the care of the OPW with a full guide service, generally from March to September.
The area had been conquered by the Normans in the early 13th century and following the death of the King of Connacht, Cathal Crovderg O’Conor, the province was granted to Richard de Burgo by the King of England who invaded and area and subdued it. He, in turn, granted the area around Athenry to Peter de Bermingham. The castle was subsequently built between 1235 and 1240 by Meiler de Bermingham, Peter’s son. It is often called King John’s Castle, despite being built some 20 years after his death. Meiler was granted, in 1244, the right to hold a market at the town, and an annual 8-day fair. He is also responsible for the founding of the nearby Dominican Friary in 1241. As the Connacht region didn’t receive a large influx of Norman settlers at this time, there was resistance to the de Bermingham’s rule. In 1249, an Irish army was defeated by the de Berminghams at Athenry.
The castle was attacked in 1316 and following this the town walls were constructed. This attack was led by the Irish Felim O’Conor, the Gaelic king of Connacht. He fought the Lord of Connacht, William Liath de Burgo, and the 4th Lord of Athenry, Richard de Bermingham. The Irish king was killed during the battle and thousands of Irish were killed owing their custom of not wearing armor and the Normans heavy use of the bow.
The de Berminghams stopped using the castle as their primary residence in the 15th century and moved elsewhere in the town. In 1574 the town was burned to the ground by the sons of the Earl of Clanricarde, Ulick and John Burke, who rebelled. The town was rebuilt in 1576 only for it to be attacked again a year later by the Burkes. Further rebuilding works were carried out in 1584, but during the Nine Years’ War the town was captured and burnt by Red Hugh O’Donnel, and the castle fell into his hands.
The castle is strategically placed on a rise of land that controlled a ford over the River Clareen. It has a simple rectangular plan with walls 1.7m thick and measuring 13.1m from North-East to South-West, and 7.25m from North-West to South-East. It is three storeys high and has a gabled attic. Immediately noticeable is the pronounced base batter. The castle was originally only 2 storeys high but was extended around 1250. The ground floor contains come fine 15th century vaulting with wicker centring still visible. This area was likely used for storage. The first floor was accessed through an external stair (now rebuilt to give access to visitors) and through a nicely decorated pointed arch doorway. There was possibly internal access through a wooden stair in the West corner. The doorway that gives access to the ground floor today was part of the 15th century work.
This first floor area has been labelled a hall by Sweetman and Papazian, and the decorated capitals in the doorway indicate it was meant to be seen, however, O’Keeffe disagrees with this designation. I would also argue against the logic that something that is decorative means it’s meant for public view. Private areas can be equally as ornate as public areas. O’Keeffe argues this area is some form of chamber, and the hall is located outside the castle against the internal face of the bawn wall. It was likely a wooden structure with stone foundations, and this can still be made out today. I am inclined to agree with O’Keeffe that the first-floor chamber is not a hall in the traditional sense. The presence of a garderobe at this level also indicates a more private function as halls generally lacked garderobes so close to them. There is also no buttery, kitchen or storage area at this level to indicate hall use. The room is lit by four tall windows, with embrasures, one on each wall.
The decoration in the doorway and the windows forms part of the School of the West style. This is an interesting point to note as the School of the West is usually found on ecclesiastical buildings with Irish patronage. To find it on a Norman building shows the influence the Irish styles were already having on Norman architecture in Ireland.
The third floor was added c.1250 as evidence by the drainage holes at first floor level indicating that this was the original roof level. The gallery was added at this point. Fifteenth century remodelling saw the addition of the distinctive gable ends. The roof is now rebuilt, but original crenallations remain.
The castle is situated within a surrounding D-shaped bawn wall.
Difficulty – As this is open to the public (seasonally), this is easy to find and get around. There is a small amount of parking directly outside the castle, but there are other places to park a short walk away.
For more castles, click here.
For more sites in Co. Galway, click here.

