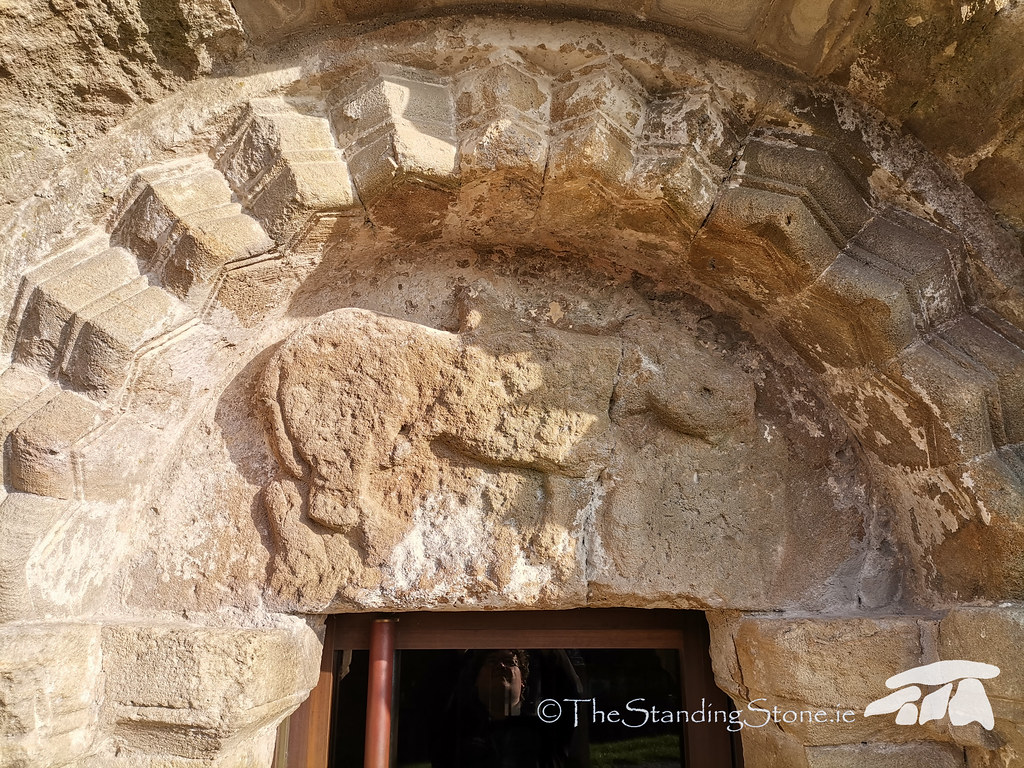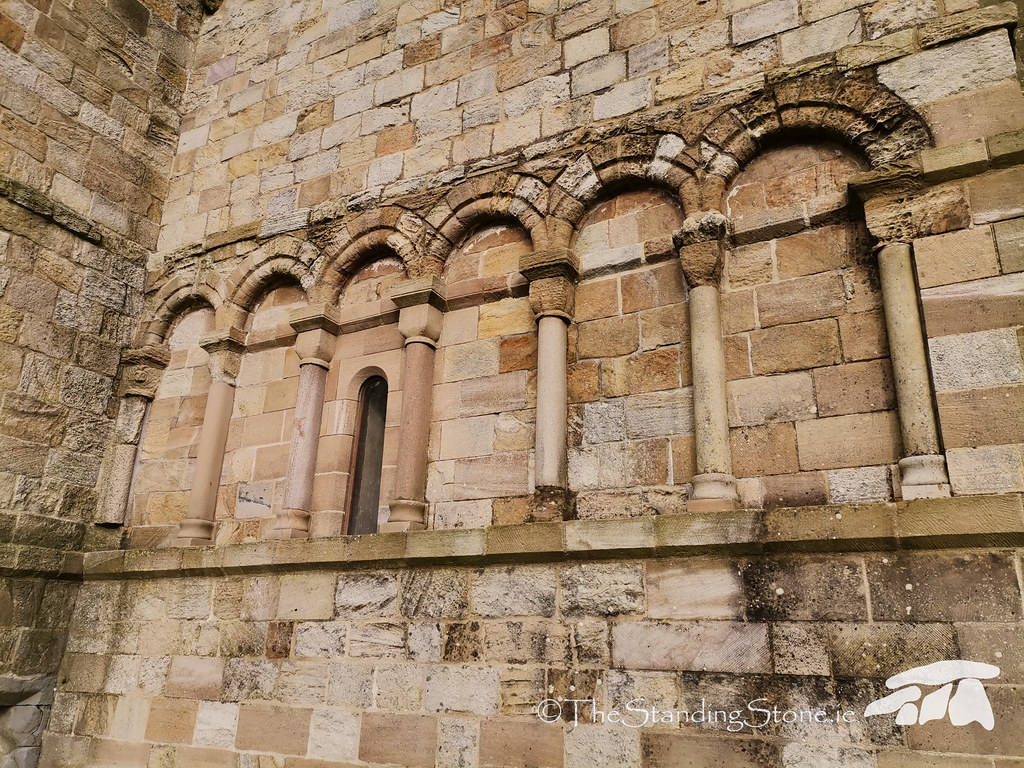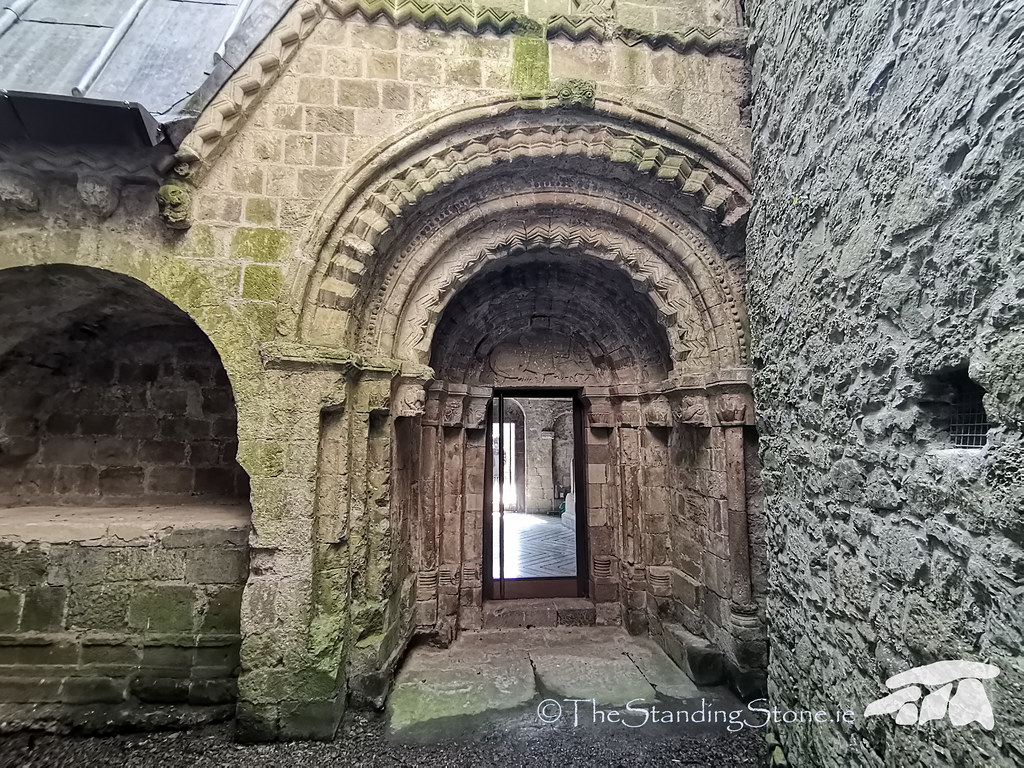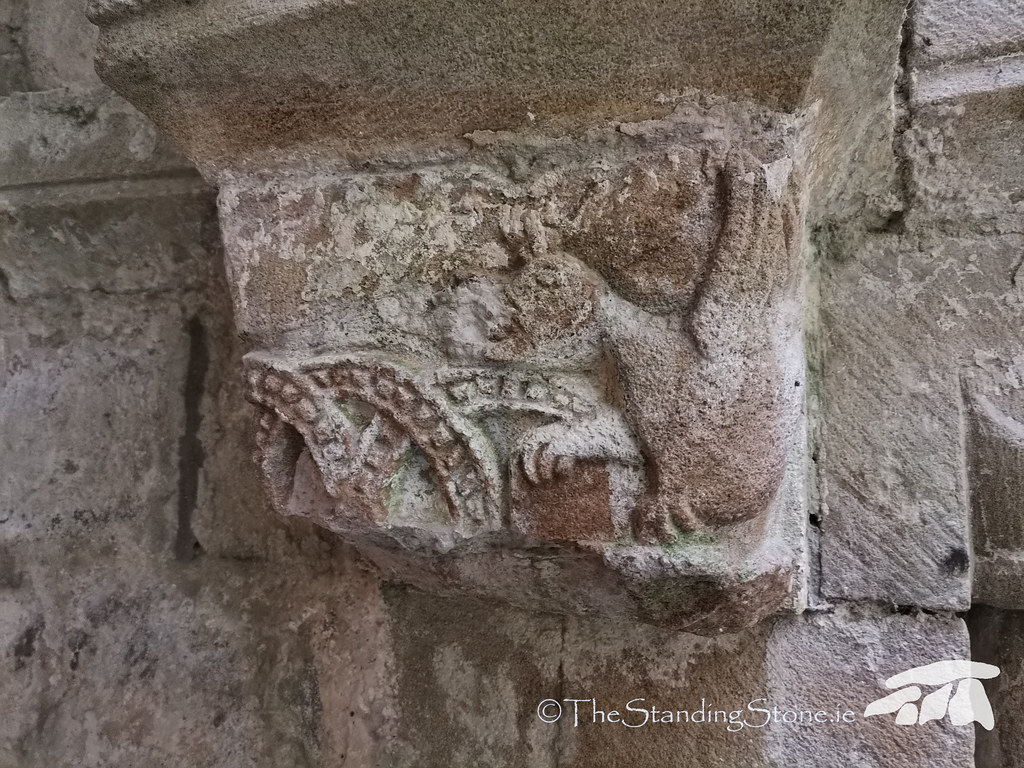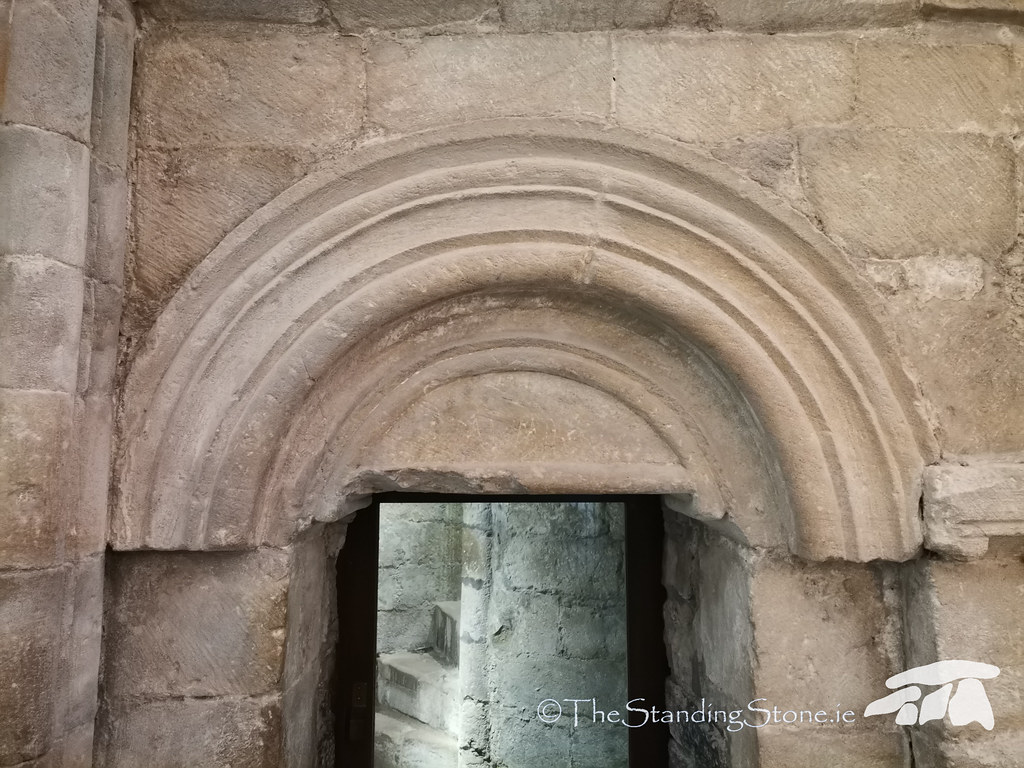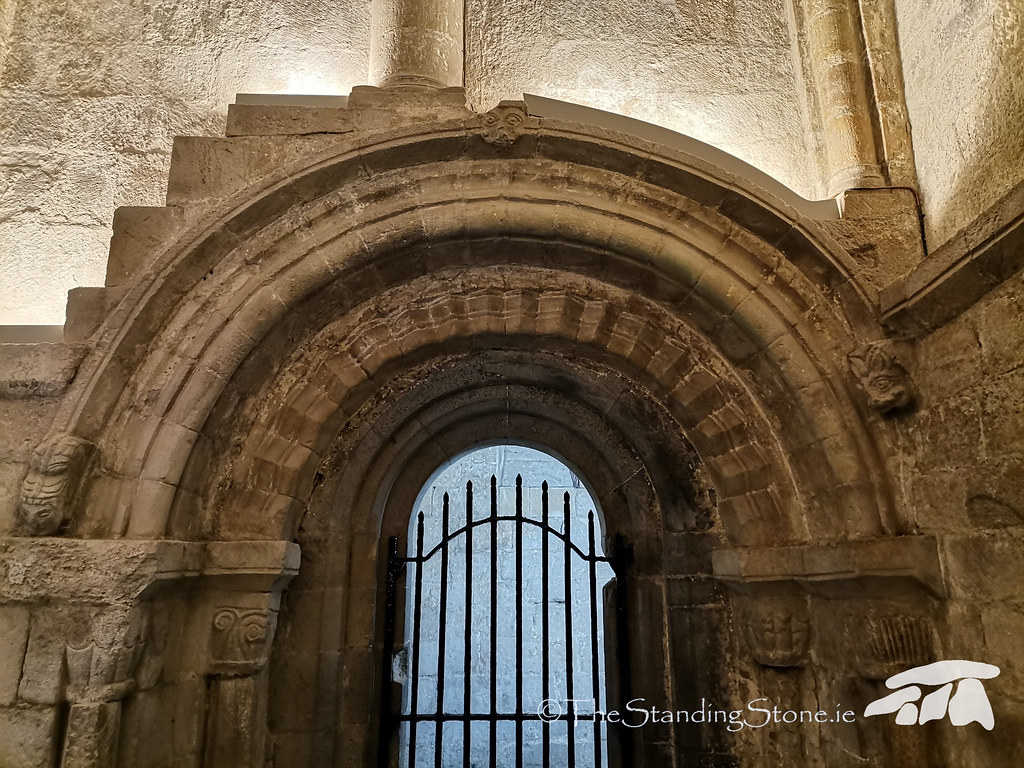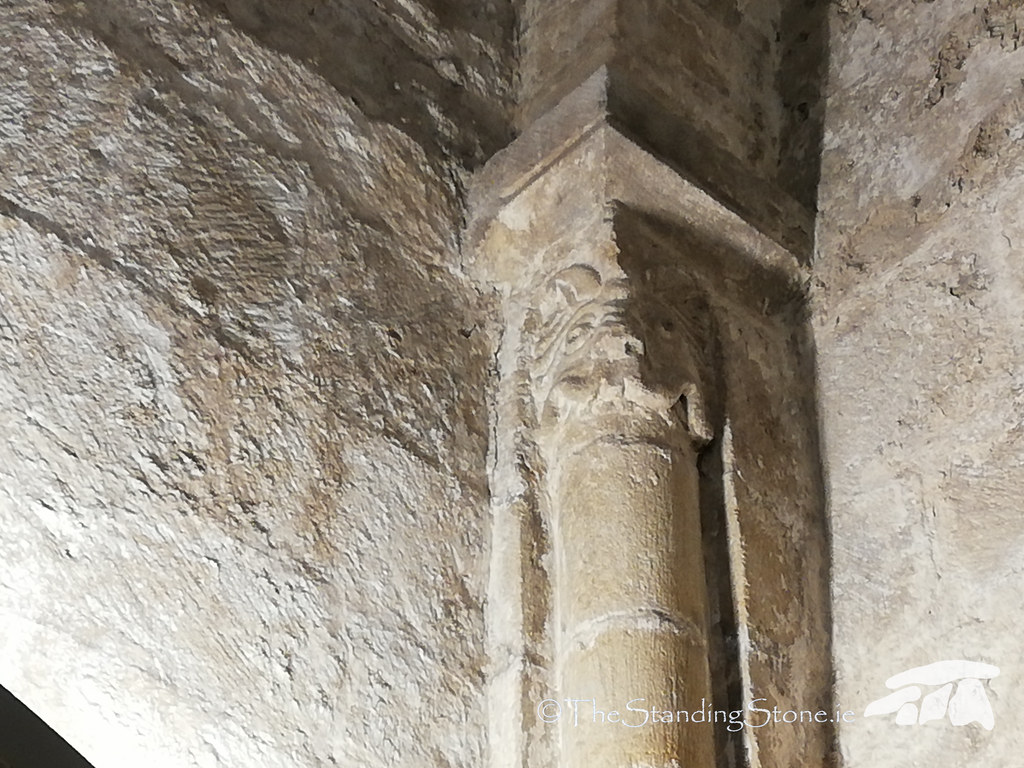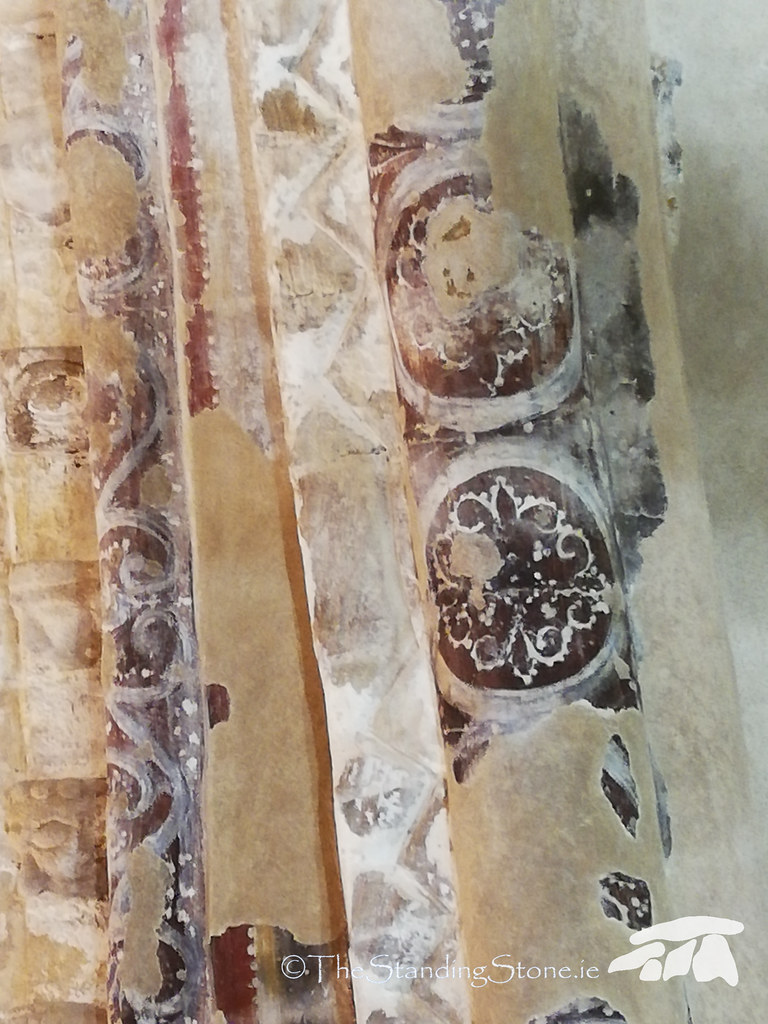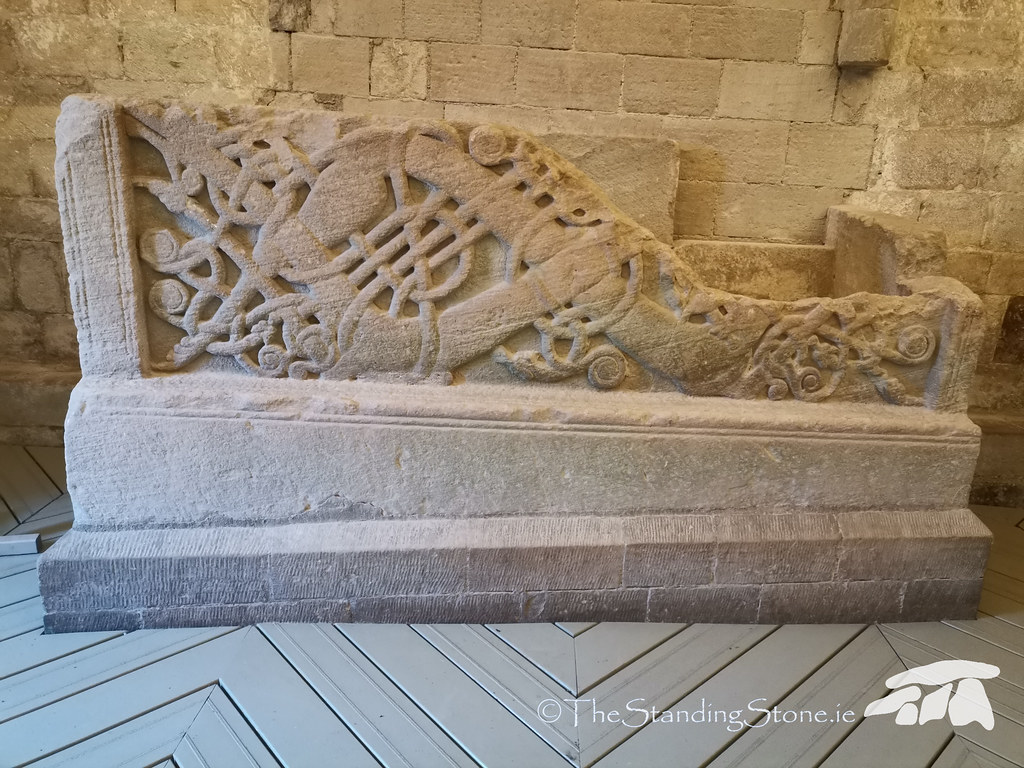Location – On the south-east side of the site, with St. Patrick’s Cathedral butted up against it.
OS: S 07492 40926
Longitude: -7.8903361
Latitude: 52.519950
Description and History – Cormac’s Chapel is a unique structure and there isn’t really anything to compare it to in Ireland. It is Ireland’s only fully intact Hiberno-Romanesque structure. It is also one of the earliest Romanesque structures in Ireland and was built between 1127 and 1134 and was commissioned by the King of Munster, Cormac McCarthy. It is unusual to have such specific dates for the construction of a medieval building, but Cormac’s Chapel is mentioned in several medieval texts which indicate how important the building was when it was constructed. It represents a departure in Irish ecclesiastical architecture away from the plainer style of previous centuries to the more highly decorated Romanesque. The sandstone façade is adorned with blind arcades, string courses, grotesques, and a distinctively Irish high-pitched stone roof. The south portal that greets visitors has three orders decorated with chevron design, and a tympanum over the entrance. The tympanum is decorated with what is believed to be the ox of St. Luke.
The north portal is now hidden from view as St. Patrick’s Cathedral was built across it. It can be accessed, however, from the inside. This would have originally been the main entrance and is much more elaborate. This door has five orders, hood moulding, and a well preserved tympanum. The tympanum shows a lion (possibly associated with St. Mark) and a centaur figure with a bow and arrow and also a helmet in the Norman style. Considering that this was carved nearly 40 years prior to the Norman invasion of Ireland it brings up some interesting possibilities, the most likely of which is that Norman stone masons worked on the chapel. Some commentators have noted the similarities between Cormac’s Chapel and the English Romanesque style. To the left of the north portal is a recessed area which was likely to be a tomb, and possibly the tomb of Cormac McCarthy himself. It was opened in the 18th century and no human remains were found, which begs the question of whether Cormac was every interred here. The chapel is rather small and measures about 15m in length and about 5m wide, although it is wider where the towers stand.
Internally the entrances lead into the nave which is barrel vaulted. The western end has been altered by the construction of St. Patrick’s Cathedral in the 13th century and the original windows have been long blocked up. There is also some significant damage to the blockwork on this wall as a hole was opened up in 1875 to allow for the relocation of the sarcophagus which sits against this wall. The ribs on the vault are supported in pillars with elaborate capital stones. Some of the capitals are decorated with various patterns, while others are decorated with faces with elaborate hair styles, facial hair and some have their tongues sticking out.
Moving towards the chancel we meet the entrances to the two towers. The south tower is accessed through a plain doorway leading a spiral stairs, often held to the oldest surviving spiral steps in Ireland. This leads up to a second floor level under the roof space. The north tower has a much more elaborate entrance with chevron design and decorated capitals. A later 17th century limestone doorway has been inserted here, presumably as part of a repair. The tower is empty, although traces of paintwork can still be seen. This was clearly an important part of the chapel, as indicated by its grand entrance, and there has been speculation as to its purpose. An interesting possibility, proposed by Patrick Gleeson, is that this tower housed the inauguration stone of the Kings of Munster. This is entirely possible. The Rock of Cashel was the traditional seat of the Kings of Munster and Cormac McCarthy was descended from the tradition ruling family – the Eoganacht. Cormac McCarthy was making a statement of power by building his royal chapel after his family’s 150 year absence from the Rock, and what better statement than to house the place where his ancestors were inaugurated in a grand Romanesque chapel. This is a fascinating possibility.
The nave and chancel are divided by an elaborate chancel arch, finely decorated, and feature an array of human faces. It has been suggested that these represent the peoples of the world, but I would suggest that they could represent the past Kings of Munster – it would certainly fit in with the theme of kingship that is present throughout the chapel. An intriguing aspect of the chancel arch is that it is notably off centre. Several theories have been suggested for this from it being a deliberate mistake to show that only God is perfect, to it being a mistake where builders constructed the wall on the wrong side of a guideline. The former idea has no other precedence in Irish architecture and medieval builders certainly had no qualms with trying to obtain perfection, and the latter idea seems odd in that it is hard to imagine the builders of the chapel making such a huge mistake and not noticing until it was too late to change it. The most likely scenario is that it serves some form of functional purpose, probably to draw attention to, or direct people to the all-important north tower.
The small chancel is rib-vaulted and contains remains of fresco paintings, the only of their kind in Ireland. The four quadrants of the ceiling contain scenes from the infancy narrative of Christ, with the Magi before Herod being the best preserved. The adoration of the shepherds is identifiable due to an inscription which reads ‘PASTORES’ – the Latin word for shepherd. The north quadrant is the hardest to identify, but it is likely another scene from the infancy narrative. The east quadrant likely depicted the adoration of the Christ child and the fragments that remains are consistent with this. A depiction of the baptism of Christ can be seen on the south wall of the chancel, and several other figures can be made out on the walls. Geometric patterns can be seen in places also. The fragments that remain are not original to the chapel. The original paintings can still be made out on the lower portions of the walls and consist of patterns and fabric designs. The painted scenes higher up date to the late 1160s or early 1170s and can be associated with King Henry II who entered Ireland in 1171 and convened a Synod at Cashel. These were likely painted to commemorate that occasion. Again this fits in with the theme of kingship. If Henry was attempting to legitimise his rule in Ireland then he would have undoubtedly visited the inauguration place of the Kings of Munster and left his mark in the form of paintings which convey a message of divinely ordained kingship. The fact that a similar arrangement of frescoes appear in Henry’s personal chapel in St. Julien’s Petit-Quevilly, near Rouen in France only serves to confirm this.
Returning to the west wall of the nave an elaborate sarcophagus carved in Urnes style can be seen. This is not original to the chapel, but dates to a similar period, and it has been suggested that this was the resting place of Tadgh McCarthy, Cormac’s older brother and predecessor. The lid is now missing, but the soakage holes can still be seen inside. The front is ornately carved with two intertwining animals (possibly dogs) forming an infinity symbol, surrounded by intertwining serpents. The fact that the sides are undecorated indicate that this was intended to be placed into a niche of some form. What sets apart sarcophagi from other forms of tombs is that these were carved from a single block of stone. There are only 17 known examples in Ireland and this is the oldest, and the only Irish made one. The other 16 examples are all 13th/14th century in date and associated with Anglo-Norman families.
The building has been subject to several periods of conservation work. In 1875 after the building was taken into state care the first works began. A significant amount of repairs were done to the east gable end and new stone can be seen here in keeping with the original design. A significant amount of concrete was used at this time which has the effect of diverting water inside the building as the concrete started to wear away. In 2009 a long period of conservation began, and the concrete removed. The building was covered in a scaffold for several years to allow the building to dry out. Ultraviolet lights were installed to kill off the mould growth, and a ventilation system connected to moisture sensors also installed. As part of the conservation work the roof was entirely removed and fresh mortar (a recreation of 12th century mortar) was used when the roof was reassembled. Broken roof slabs were pinned back together, and a certain amount of replacement stone used also. It was reopened to the public, by guided tour only to reduce moisture in the building, in 2017.
Overall, the chapel is one of the most significant and unique buildings in the history of Irish architecture. It is also a building that raises so many questions. Several areas do not match, carves patterns abruptly end and change, some areas look unfinished, and arches are different sizes throughout. There is no hypothesis that adequately explains this, and we are left with unanswered questions. It remains one of the most compelling buildings in Ireland.
Difficulty – Easy to find. Access is by guided tour only.
Back to the Rock of Cashel main menu.











